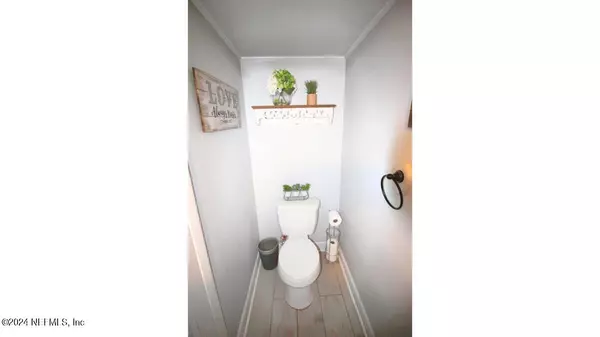$309,000
$309,000
For more information regarding the value of a property, please contact us for a free consultation.
5240 RAINEY AVENUE AVE E Orange Park, FL 32065
3 Beds
3 Baths
2,043 SqFt
Key Details
Sold Price $309,000
Property Type Single Family Home
Sub Type Single Family Residence
Listing Status Sold
Purchase Type For Sale
Square Footage 2,043 sqft
Price per Sqft $151
Subdivision Lakeside Estates
MLS Listing ID 2042835
Sold Date 09/19/24
Style Ranch
Bedrooms 3
Full Baths 2
Half Baths 1
HOA Y/N No
Originating Board realMLS (Northeast Florida Multiple Listing Service)
Year Built 1977
Property Description
This exquisite residence is designed for both comfort and entertainment, featuring an expansive backyard ideal for hosting unforgettable gatherings. The large covered patio and fully privacy-fenced rear yard offer a serene outdoor oasis. Step into the elegant entry foyer, where you'll find a spacious living room to the left, leading into a sophisticated private dining room. The generous eat-in kitchen boasts stainless steel appliances, perfect for culinary adventures. Downstairs includes a convenient half bath, while upstairs offers two full baths and three generously sized bedrooms. The cozy family room, complete with a wood-burning fireplace, is seamlessly connected to the kitchen, creating a warm and inviting space for family and friends.
Location
State FL
County Clay
Community Lakeside Estates
Area 136-Lakeside Estates
Direction Head west on Blanding Blvd, turn left onto Bolton Road, then take a right onto Moody Ave. Make a left onto Rainey Ave N (in the Indian Springs neighborhood) and continue until you reach the home on the left.
Interior
Interior Features Eat-in Kitchen, Entrance Foyer, Primary Bathroom - Shower No Tub
Heating Central, Heat Pump
Cooling Central Air
Flooring Carpet, Tile
Fireplaces Number 1
Fireplaces Type Wood Burning
Fireplace Yes
Laundry Electric Dryer Hookup, Lower Level, Washer Hookup
Exterior
Garage Garage, Garage Door Opener
Garage Spaces 2.0
Fence Back Yard, Privacy, Wood
Pool None
Utilities Available Cable Available, Electricity Connected, Sewer Connected, Water Connected
Waterfront No
Roof Type Shingle
Porch Covered, Patio, Rear Porch
Parking Type Garage, Garage Door Opener
Total Parking Spaces 2
Garage Yes
Private Pool No
Building
Water Public
Architectural Style Ranch
Structure Type Brick Veneer,Wood Siding
New Construction No
Others
Senior Community No
Tax ID 39042501365800000
Acceptable Financing Cash, Conventional, FHA, VA Loan
Listing Terms Cash, Conventional, FHA, VA Loan
Read Less
Want to know what your home might be worth? Contact us for a FREE valuation!

Our team is ready to help you sell your home for the highest possible price ASAP
Bought with REAL BROKER LLC






