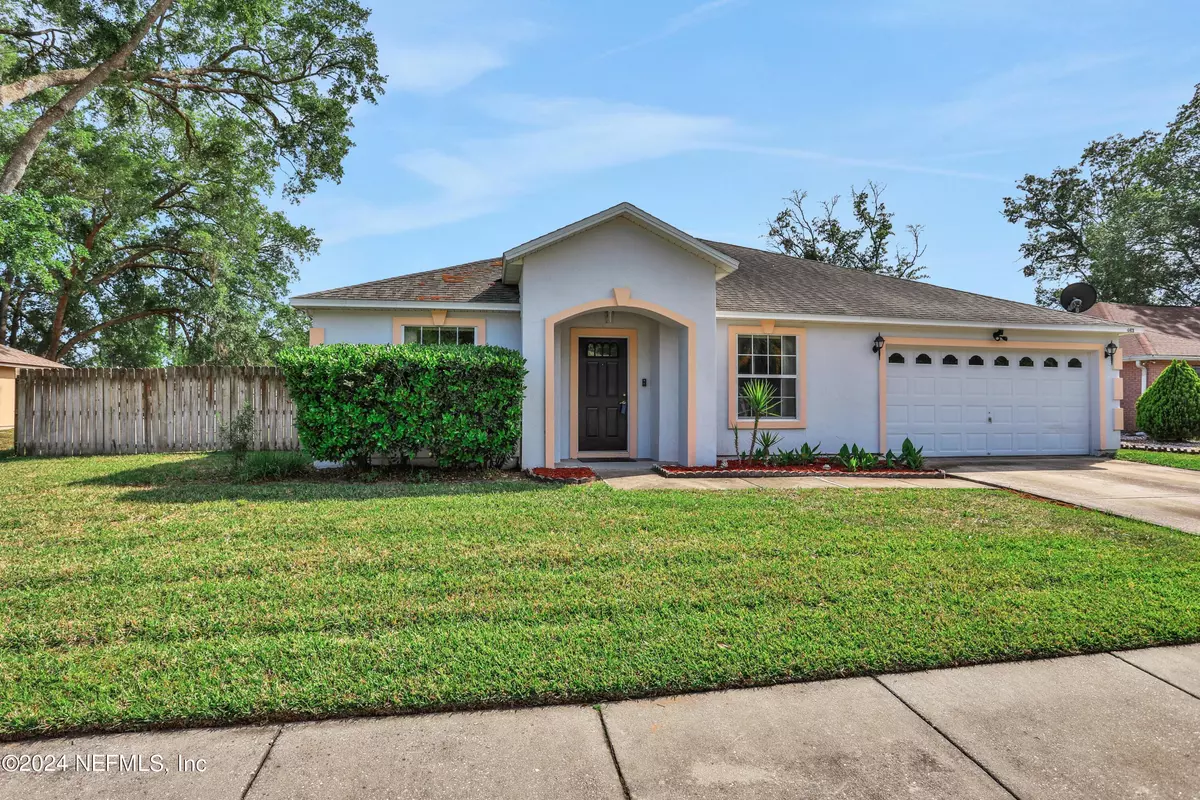$370,000
$375,000
1.3%For more information regarding the value of a property, please contact us for a free consultation.
463 SUMMIT DR Orange Park, FL 32073
4 Beds
2 Baths
1,832 SqFt
Key Details
Sold Price $370,000
Property Type Single Family Home
Sub Type Single Family Residence
Listing Status Sold
Purchase Type For Sale
Square Footage 1,832 sqft
Price per Sqft $201
Subdivision Olde Sutton Parke
MLS Listing ID 2020973
Sold Date 06/25/24
Style Traditional
Bedrooms 4
Full Baths 2
HOA Fees $16/ann
HOA Y/N Yes
Originating Board realMLS (Northeast Florida Multiple Listing Service)
Year Built 1999
Annual Tax Amount $2,635
Lot Size 8,712 Sqft
Acres 0.2
Property Description
POOL HOME! Motivated Seller! This charming pool home in the heart of Orange Park offers 4 bedrooms with new carpet, 2 bathrooms, and an open floor plan with plenty of natural light. Step outside to discover your spacious outdoor living area, complete with a pool, screened lanai, and pond views. Ring Camera System will convey. Conveniently located near shops and restaurants, yet tucked away in a peaceful setting, 463 Summit Drive offers the best of quiet and convenience. There are very few pool homes available in the area, so don't miss the opportunity to call this pool home yours!
Location
State FL
County Clay
Community Olde Sutton Parke
Area 139-Oakleaf/Orange Park/Nw Clay County
Direction I-295 to SOUTH on Blanding Boulevard RIGHT on Argyle Forest BLVD. Left on Cheswick Oak Avenue, Left on Golden Pond Boulevard, Left on Summit Drive, Home is on the Right!
Rooms
Other Rooms Shed(s)
Interior
Interior Features Breakfast Bar, Ceiling Fan(s), Eat-in Kitchen, Entrance Foyer, Open Floorplan, Pantry, Primary Bathroom -Tub with Separate Shower, Skylight(s), Vaulted Ceiling(s), Walk-In Closet(s)
Heating Central
Cooling Central Air
Flooring Carpet, Tile
Laundry In Unit
Exterior
Garage Attached, Garage, Garage Door Opener
Garage Spaces 2.0
Fence Back Yard, Wood
Pool Private, In Ground, Pool Sweep, Screen Enclosure
Utilities Available Cable Available, Electricity Connected, Sewer Connected, Water Available
Waterfront Yes
Waterfront Description Pond
View Pond, Pool
Roof Type Shingle
Porch Patio, Screened
Parking Type Attached, Garage, Garage Door Opener
Total Parking Spaces 2
Garage Yes
Private Pool No
Building
Sewer Public Sewer
Water Public
Architectural Style Traditional
Structure Type Stucco
New Construction No
Schools
Elementary Schools Argyle
Middle Schools Oakleaf Jr High
High Schools Oakleaf High School
Others
Senior Community No
Tax ID 03042500786500636
Acceptable Financing Cash, Conventional, FHA, VA Loan
Listing Terms Cash, Conventional, FHA, VA Loan
Read Less
Want to know what your home might be worth? Contact us for a FREE valuation!

Our team is ready to help you sell your home for the highest possible price ASAP
Bought with FLORIDA HOMES REALTY & MTG LLC






